WHO IS BUILD ABODE?
Build Abode is a trusted, award-winning design and build company with eight years of build execution excellence and decades of combined
professional experience. We specialise in refurbishments, extensions, loft conversions, and new builds with a comprehensive 360-degree service that manages every stage of your project from planning to completion.
Most of our clients opt for a full scope design & build service; however, we do also offer independent architectural and build service packages – If you already have a design, Planning approval or Building Regulations drawings in place, we can assist solely with the build, or If you already have a selected builder or are only looking to complete the build at a later date, wecan provide architectural assistance up until RIBA stage 4.
Award-Winning
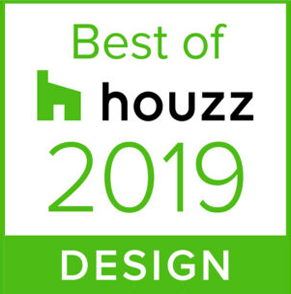
houzz-awards-logo7

houzz-awards-logo6
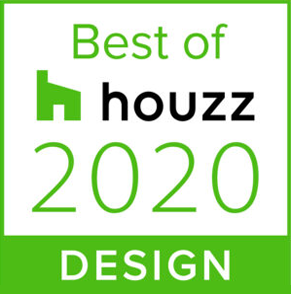
houzz-awards-logo5
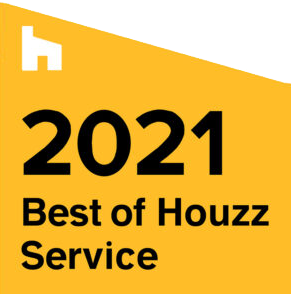
houzz-awards-logo4
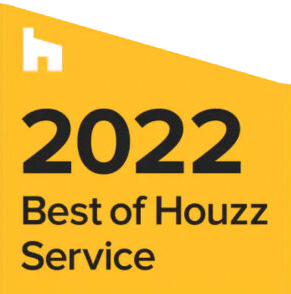
houzz-awards-logo3
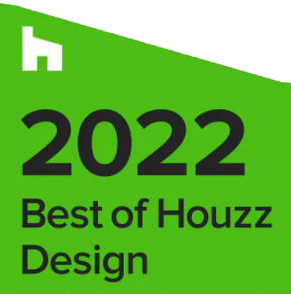
houzz-awards-logo2
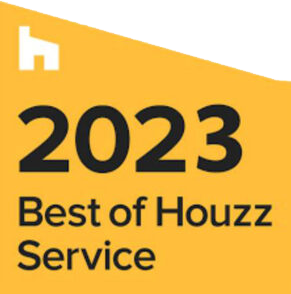
houzz-awards-logo1
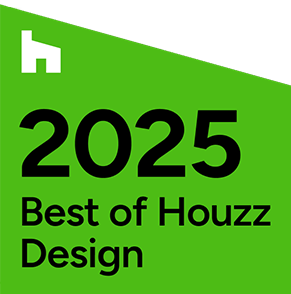
houzz-awards-logo25
Whether you require guidance or assistance in carrying out your project, we are here to support you. If you have Planning/ an LDC secured, Sukh and AJ, our experienced company directors, will seamlessly lead the build process to bring your vision to life. For projects requiring Planning approval/ LDCs, Jessica, our RIBA/ARBaccredited Design Director, will expertly manage all design development and the necessary statutory approvals to ensure a smooth and efficient start to your building works.
Our 100% Planning and LDC approval track record speaks for itself.
We pride ourselves on delivering clear, reliable results, ensuring projects are completed on time, within budget, and to the highest standards – no surprises!
AREAS WE SERVE
London, Inner & Outer M25 areas, including Surrey, Hertfordshire, and Buckinghamshire.

OUR SERVICES
ARCHITECTURAL
- Lawful Development Certificate (LDC) Applications for projects that fall within permitted development rights.
- Planning Applications
- Non-Material Amendment Applications and Section 73 Applications for changes needing to be made to design proposals that already have Planning permission.
- Building Regulations Drawings for Building Control Applications
- Thames Water Build Over Agreements
- Guidance on the Party Wall etc. Act 1996 and the third parties required for Party Wall Agreements
BUILD
- A-Z Refurbishments, Extensions, Loft Conversions, and New Builds, with Gas & Electrical Safety Certifications included.
- Glazing, Bespoke Kitchens, Siemens Appliances, Fitted Wardrobes, Media Walls, Panelling, and 2nd Fix Assistance to finish your home beautifully.

5

4

7

6
ARCHITECTURAL
1. Why Choose Build Abode for Architectural Services?
- Transparent, Comprehensive & Competitive Fees Unlike many firms whose fees only cover architectural design drawings, our fees address all the design and statutory elements required to prepare your project for construction. This includes (i) Lawful Development Certificate Applications, or (ii) Planning Applications, (iii) liaison with the project appointed Structural
Engineer and (iv) the preparation of the Building Regulations drawings required by Building Control. With Build Abode, there are no hidden costs or unexpected extras. - Experienced Leadership Led by Jessica, our Design Director and RIBA/ ARB-accredited Architect, with over a decade of combined experience in architectural design and planning. We ensure your project is expertly planned and ready to progress seamlessly into construction.
- Design and Technical Quality Our holistic and meticulous design approach ensures that we deliver practical, functional and delightful designs to meet individual needs and those of your family. Our drawings are of the highest detailed standards and technical resolution which aid in the tendering processes ahead of the build.
- Understanding At Build Abode, we fully appreciate the
investment costs associated with architectural appointment. We are here to help you realise the full design potential of your home to maximise on the capital appreciation of your asset. - Peace of Mind £750K PI Insurance as prescribed by the RIBA.
2. What is the Architectural process?
- Official appointment
- Finalisation of the Client Brief
- Property survey
- Preparation of first draft concept proposal
- Development of the detailed design
- Design sign-off, an LDC or Planning application
- Once our prescribed Planner has conducted their site visit and the consultancy period for the application has expired, we will begin preparing
the Building Regulations drawing package for Building Control. - A decision is returned by the Local Authority
- Appoint Building Control
- Build!
3. What are RIBA Stages 1-4?
The RIBA (Royal Institute of British Architects) sets out the Plan of Work and the scope of services that architects should provide in stages 1-4.
Stage 1 – Preparation and Briefing
Stage 2 – Concept Design
Stage 3 – Spatial Coordination (LDC/ Planning)
Stage 4 – Technical Design (Appoint BC)
Note:
Stage 5 – Manufacturing & Construction
Stage 6 – Handover
4. What is the difference between a Planning application and a Lawful Development Certificate application?
A Lawful Development Certificate (LDC) application can be made if the works proposed for your project fall within permitted development rights. If the scope of the proposal exceeds the limits and conditions prescribed by permitted development, a Planning application will need to be made.
5. If my project falls under permitted development, must I get an LDC?
An LDC is not compulsory for permitted development; however, it can be useful to confirm that your work is lawful. There are no fixed rules pertaining to permitted development, there is only guidance available as to what these rights
allow. This can lead to grey areas that are open to interpretation and result in objections and/ or disputes over your proposed works. Please see the Planning Portal guidance for further information:
https://www.planningportal.co.uk/permission/https://www.hse.gov.uk/pubns/indg411.htm5.10.9.1
6. How long does it take for LAs to return a decision on LDCs and Planning applications?
- LDCs: 8-10 weeks
- Planning Applications: 12-14 weeks
7. How long is Planning approval valid?
3 years from when the Decision notice was issued.
8. Who are the third parties involved in the Architectural process?
a) Your Local Authority’s Planning department
b) Structural Engineer
c) Building Control (Public or Private)
d) Specialist Consultants
e) Party Wall Surveyor
9. Who Appoints these third parties?
Build Abode can advise clients on these appointments based on our trusted network of providers. However, the Client appoints and pays these consultants directly.
10. What is a Thames Water Build Over Agreement? Do I Need One?
If you are planning to build over or within 3m of a public sewer, you will need to obtain a Thames Water Build-Over Agreement. Thames Water provide access to subsurface waste and water asset maps which can provide insight as to the
location of these assets.
11. What is a Principal Designer?
A Principal Designer is a person or organisation that manages health and safety during the preconstruction phase of a construction project. According to the HSE (Health and Safety Executive), “On a domestic client project where the domestic client does not appoint a principal designer, the role of the principal designer must be carried out by the designer in control of the preconstruction phase.”
12. What is the CDM 2015?
Under the Construction (Design & Management) Regulations 2015, Clients, Principal Designers and Principal Contractors are required to carry out duties as identified in the regulations. It is our duty under these regulations to draw your attention to the roles and responsibilities of the duty holders. Please see the HSE Industry Guidance for Clients for further information:
THE BUILD
Why Choose Build Abode?
Fixed Quotes You Can Trust
Unlike others who entice clients with lower initial sums only to raise rates by many thousands once work has started, we guarantee fixed quotes with no surprises. Our transparent pricing ensures you stay in control of your budget from start to finish.
Experienced Team
Led by Sukh and AJ, our experienced company directors, we oversee every aspect of your project execution—ensuring seamless coordination, high-quality workmanship,
and timely delivery. Together with Jessica’s architectural leadership, we bring a wealth of knowledge and precision to every project.
Unbeaten Value
Our pricing is unmatched on like-for-like costs, delivering exceptional value without compromising on quality
Build Process & Quality Control
Once your project moves into construction, our team manages everything from groundwork to final handover. We coordinate all trades, oversee site progress, and ensure quality control at every stage. Regular site visits, progress updates, and seamless communication keep the build process transparent and stress-free. Whether it’s a complex new build or an extension, our structured approach ensures timely delivery without compromise.
Dedicated WhatsApp Project Group
For every client project, we set up a dedicated WhatsApp project group for swifter communication. Throughout the week, clients receive photos and videos showcasing progress, ensuring full visibility from start to finish.
Second Fix & Client Selections
We provide a detailed guidance document to help you plan second-fix costs, covering everything from entry-level to high-end options. This allows you to make informed choices on sockets, switches, flooring, and more. While we don’t sell these products, our guidance simplifies the process, reducing the overwhelm of making selections.
Visit Our Office & Experience the Difference
We work from a professional, established workspace in A-grade offices at Stockley
Park, the same building as Premier League VAR and Warner Bros. Unlike one-man-band builders who can disappear mid-project, we operate from our high-quality, dedicated office where you can meet our team, review interior samples, discuss your project in detail, and enjoy a coffee in a welcoming environment.
Deposit & Start Date Assurance
Deposit Requirement – Our project deposits typically range from 20-30% of the total cost, calculated based on your scope of works. This covers team scheduling, initial material orders, logistics, site setup, and supply coordination.
Guaranteed Start Date – Our clients pay their deposit early—often alongside the planning stage—to secure scheduling in advance. Unlike most contractors who take 3-6 months or more to start, we guarantee to begin within 1-2 weeks of planning approval, keeping your project on track.
High Demand & Limited Availability – Due to strong demand, we recommend securing your preferred start date early to avoid delays.
Peace of Mind
Backed by £10M Employers Liability Insurance and £5M Public Liability Insurance, our cover exceeds industry norms, giving you unparalleled protection.
CLIENT REFERENCES, REVIEWS & SITE VISITS
We’re proud of our work, our clients’ trust in us, and the feedback we’ve received. Recognised with Best of Houzz Awards for Service and Design, near-perfect reviews (4.9 stars) on Houzz, and 5 stars on Google, Build Abode has earned a glowing reputation for delivering excellence.
Subject to availability, we can arrange for you to:
- Speak directly with previous clients.
- Visit completed or live project sites to see our work firsthand.
- References and visits depend on client willingness and availability, as we rotate references to respect our clients’ time and engagement levels.
https://www.houzz.co.uk/professionals/design-and-build/build-abode
WHAT’S NEXT?
We would love to work with you in delivering your dream project and adding capital uplift to your property asset. From the first connect via calls, emails, and messages to site visits, official appointment and project execution we pride ourselves on our responsive and attentive commitment to each and every Client.
Allow us to assist you through every phase of the design and build processes, ensuring clarity and confidence in what can often be a daunting process.
CONTACT US
Our Offices:
4 Longwalk, Stockley Park, Uxbridge, UB11 1FE




